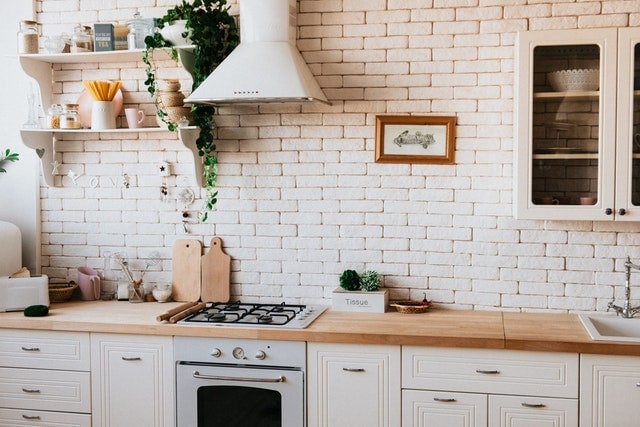From time to time, our needs change, and lives change, meaning the home you live in is no longer suitable for your life. It is only natural that you will want to make changes to your home to accommodate your needs better and give you a space you can enjoy spending time in.

A popular renovation for many people is a kitchen remodel. After all, the kitchen is the heart of the home and is the room people tend to spend a lot of time in, especially in large families.
If you are considering updating your kitchen, then it pays to prepare yourself before making any decisions. What do you need to know before jumping into designing a new kitchen?
What Do You Need?
Firstly, take a step back and assess what is in your kitchen. Have a good clear out and get rid of anything you do not need. Next, write down what you like and dislike about your current kitchen. Consider how much storage space you need. What type of cabinets you would like, and what they will be used for. Consider if you would like freestanding or integrated appliances and any extras you would like to add to a wish list, such as a wine cooler or a kitchen island.
Visit A Showroom
It is all well and good checking it out online and scouring home inspiration accounts on social media. But you need to get a feel for how different looks and styles will work in your home. So if you can, visit a Kitchen showroom to see in person what the kitchen looks like and how it can be configured to different spaces.
Take home colour samples and charts to compare against your current kitchen and assess how it will look at different times of the day and in a different light.
Lighting
The lighting you choose in your kitchen will play a big part in how your kitchen looks.
If your kitchen gets a lot of natural light, you can rely on this to food the room. But if you have a smaller, darker kitchen, you need to ensure you choose the best lighting to open the room and flood it with light. The fighting in your kitchen will also dictate the best colours for you to use in your kitchen and how best to design the flow and feel of the room.
The Flow of the Room
The kitchen flow concerning the rest of your home is an important factor to consider. How you move around the room, and where do you need to move specific elements.
Avoid putting wall cabinets by doors and heavy traffic areas as this can restrict the flow. Assess how you personally use the room so you can design a room that flows; for example, pots and pans storage needs to be close to the cooker and dishes close to the sink for easy access when cleaning up. All of these small details can really give your finished design maximum impact.
This is a collaborative post. Photo by Dmitry Zvolskiy from Pexels






